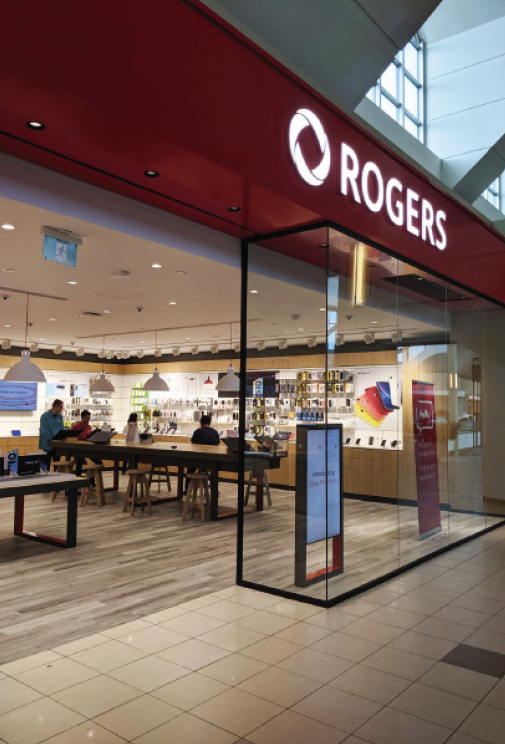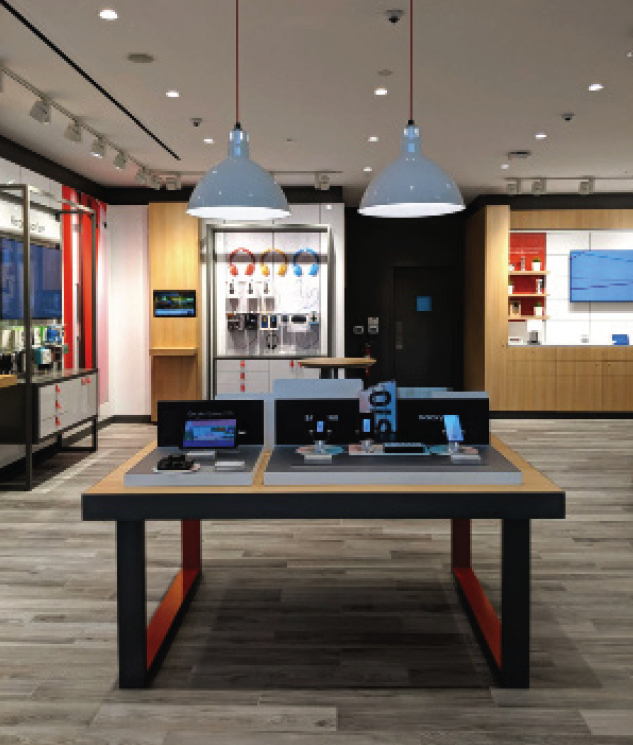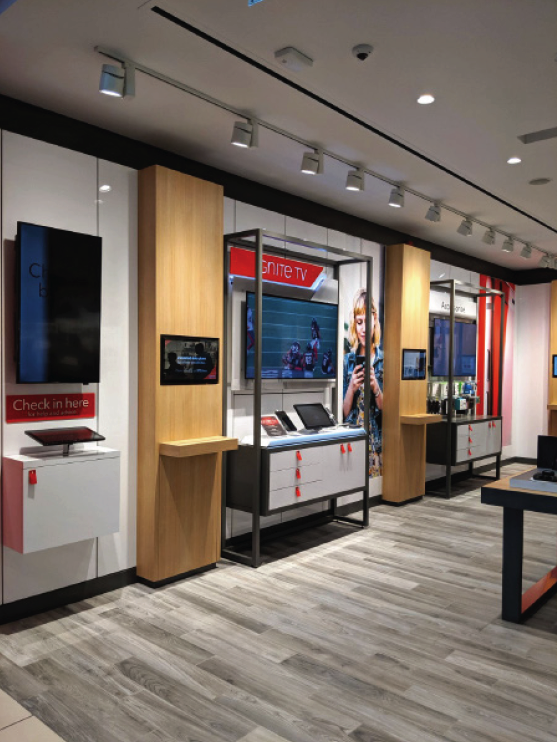COMMERCIAL DESIGN SERVICES
Custom packages created based on your project scope.
1. CONCEPT DESIGN
We have an initial meeting, submit a fee proposal, and do a general concept design presentation.
2. SCHEMATIC DESIGN
A budget is created. Our design for your space is proceeding with renderings, plans, a finishes palette, and mood boards.
3. DESIGN DEVELOPMENT
Everything is ready for final approval. Drawings are developed and coordinated with consultants. Furniture, finishes, and equipment are selected.
4. CONSTRUCTION DOCUMENTS
We produce drawings to build, order, and coordinate from. Construction drawings of plans, ceiling plans, furniture plans, finishes plans, and electrical/power plans are produced. Elevations, sections, details, and all specifications are handed over.
5. CONTRACT ADMINISTRATION
We want your project to be a seamless process. Communication with contractors, consultants, and manufacturers make this happen. Site meetings, documentation, and shop drawings are reviewed.
6. INSTALLATION
On site supervision and installation of furniture, lighting and accessories. Your project is complete.


